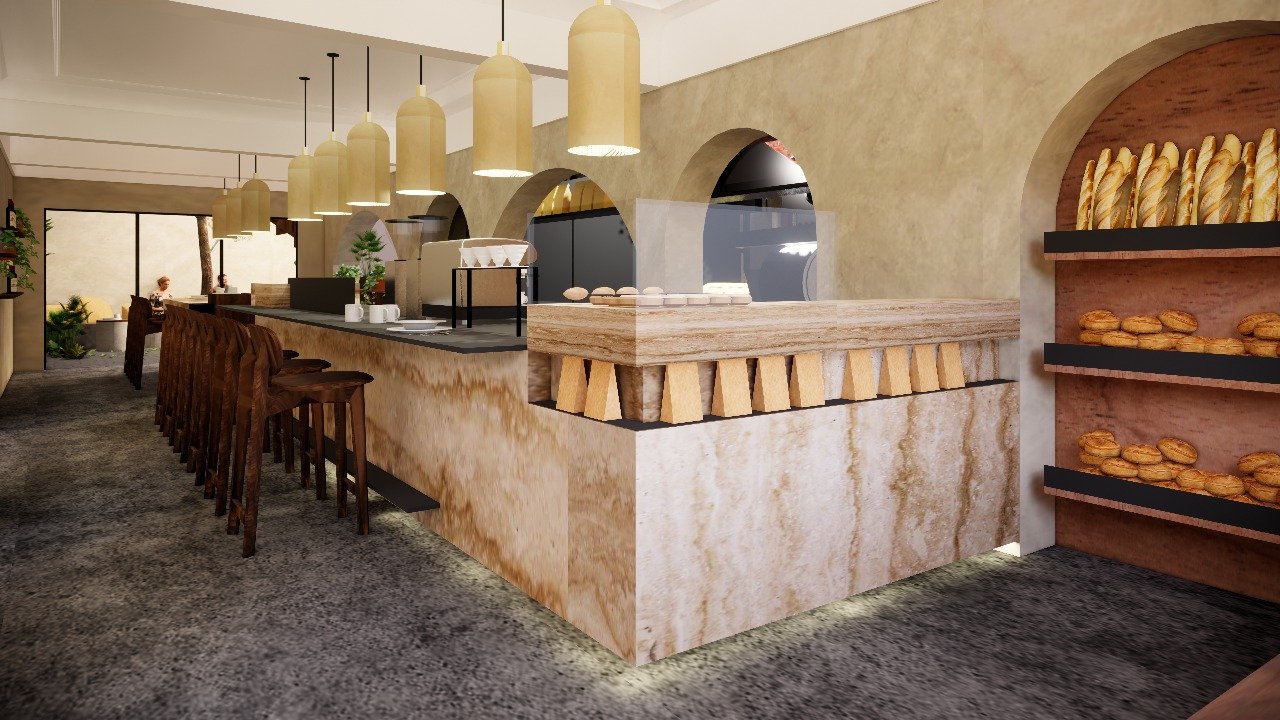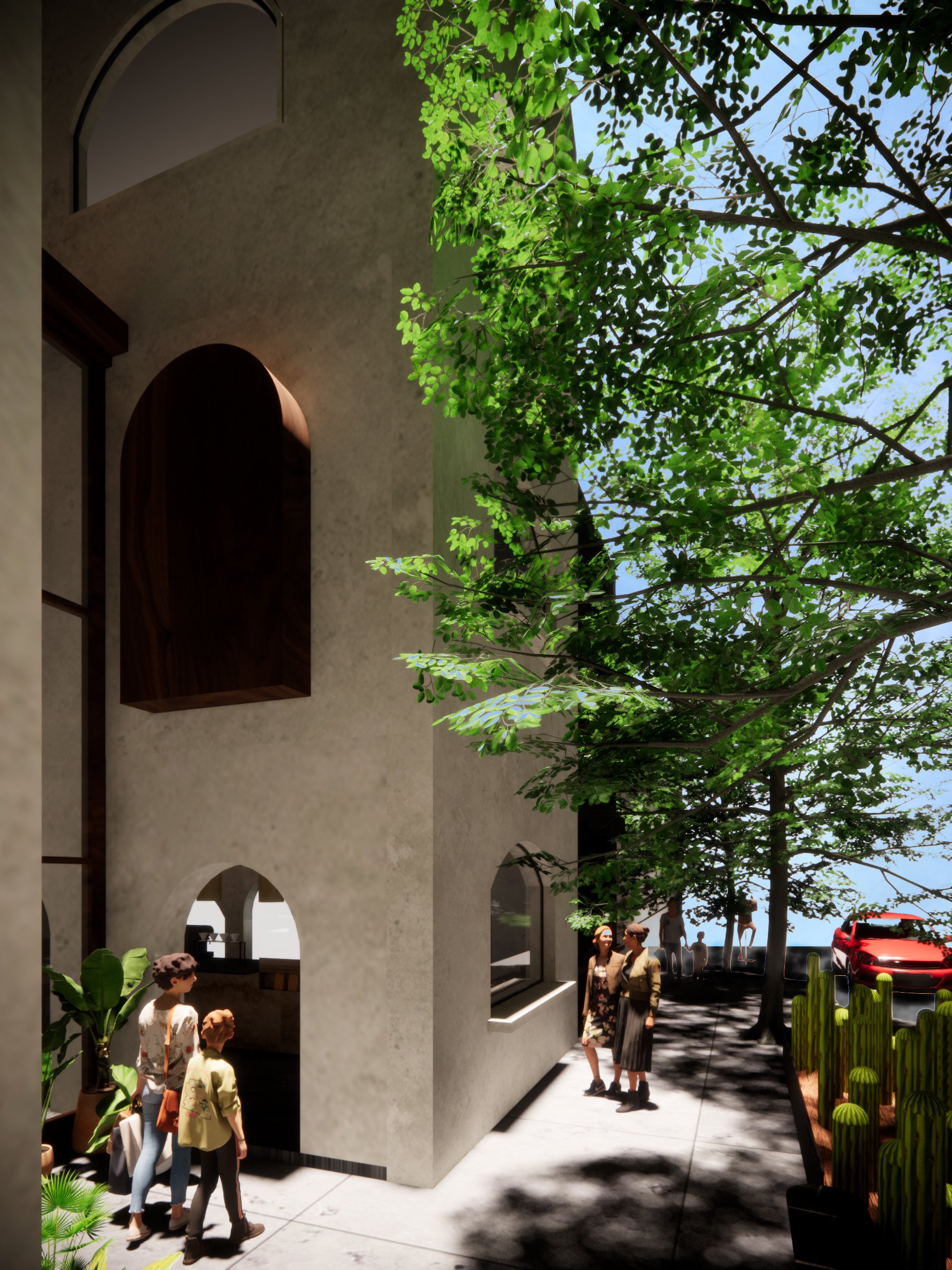
Quentin cafe
Mexico city 2019
PROGRAM Coffee lab+ coffee shop + restaurant
YEAR 2019
STATUS Renovation and Interior Desing
AREA 680 m2
CLIENT Private
TEAM Collaboration with Solvar office
THE GOAL
The project consisted of the renovation of a house located in La Condesa, near the Parque de México.
Therenovation was sought in a cafeteria, restaurant and coffee laboratory on the ground floor. Upstairs there would be a bar that would open from 7 in the afternoon. The top floor is dedicated to private office space and staff rest.
The design proposal is based on the use of natural materials and the search for a cozy and at the same time minimal atmosphere.








Architecture floor plans
Ground level floor plan
Upper floor plan

