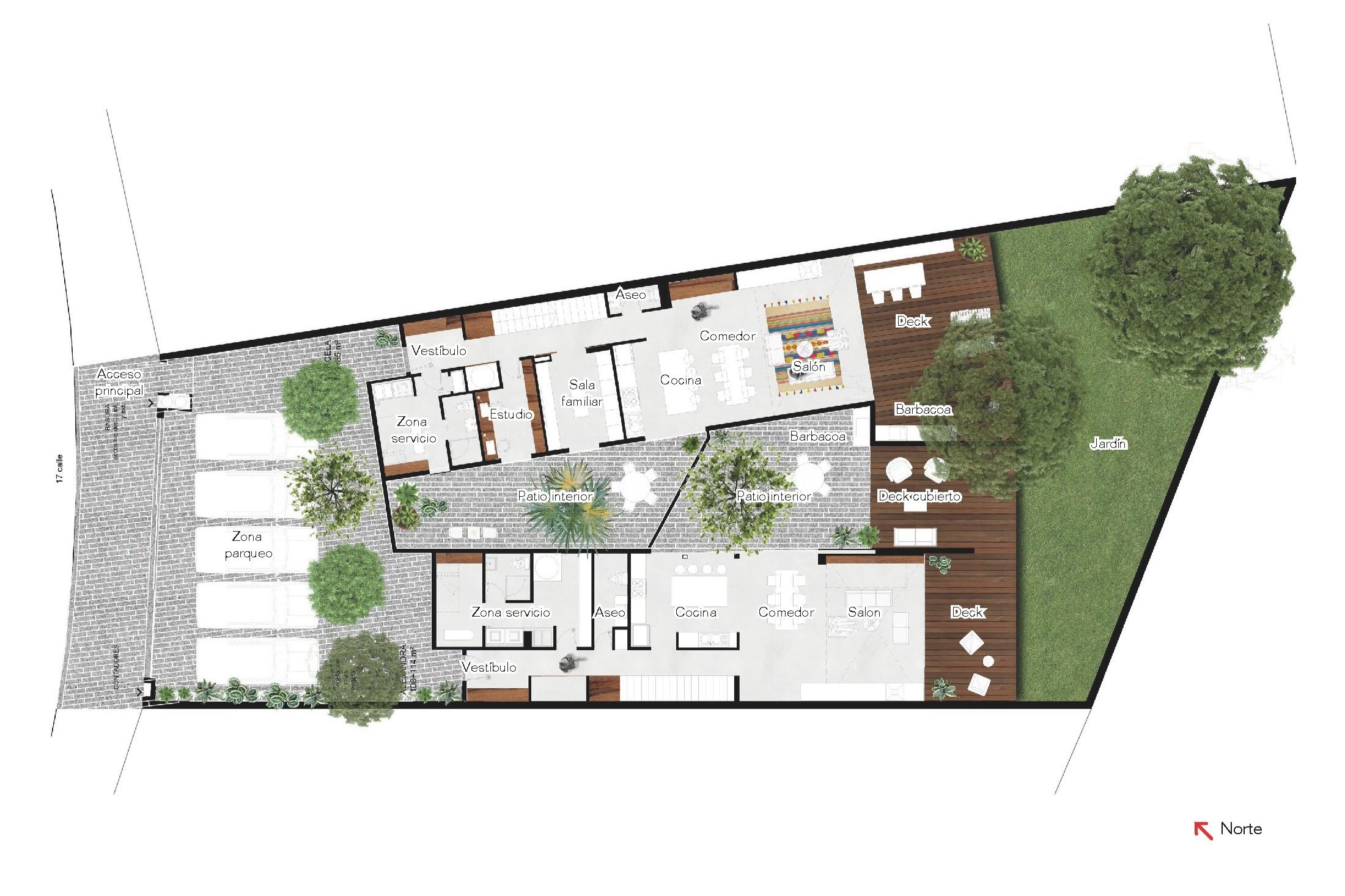
Ordoñez houses
Guatemala City 2017
PROGRAM Residential
YEAR 2017
STATUS Design Project
AREA 300 m2
CLIENT Ordoñez family
TEAM Freelance project
THE GOAL
The client for this commission is two sisters who want to build two houses on the same piece of land that can function as elements that are disconnected from each other or that can be connected whenever they want through the garden.
The requirements for the spaces are modern designs and easy to clean and maintain materials. Connection with the outside through patios and a shared garden. Each house has a similar size but they vary a little in the distributions and design of the spaces according to the needs of each sister.
Architectural drawings
Axonometry of the two houses
Ground floor
Upper floor
Roof floor
Architectural Sections
Kitchen Axonometry
Elevations and plan for the Kitchen
Details of the Kitchen isle
Bathroom Axonometry
Bathroom elevation and floor plan
Master bedroom window detail
Stair axonometry and elevation











