
Durango CoWorking
Mexico 2019
PROGRAM Offices
YEAR 2019
STATUS Desing Built Project
AREA 850 m2
CLIENT BTF
TEAM Solvar office
THE GOAL
The client was looking for the design of his offices to house a headquarters of a film production company with the possibility of spaces for coworking.
The building where they are located has three floors and was already built. A total remodeling is carried out from an open floor plan.
The design proposal seeks to mix materials with an industrial touch such as aluminum or black lacquered metal with warm materials such as wood that help create a homey atmosphere.

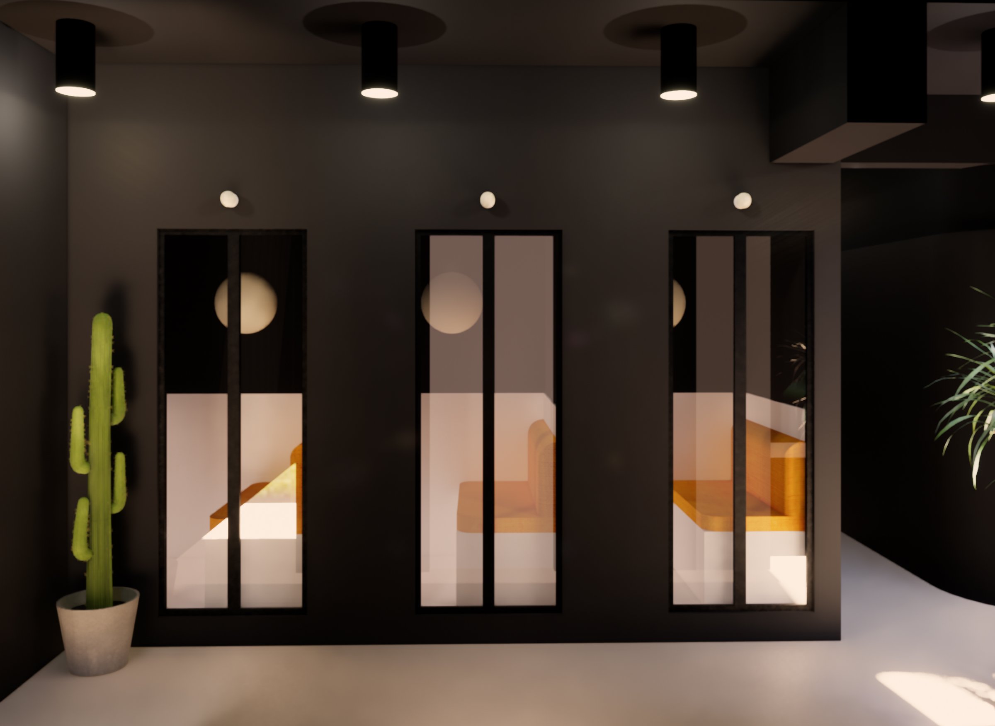
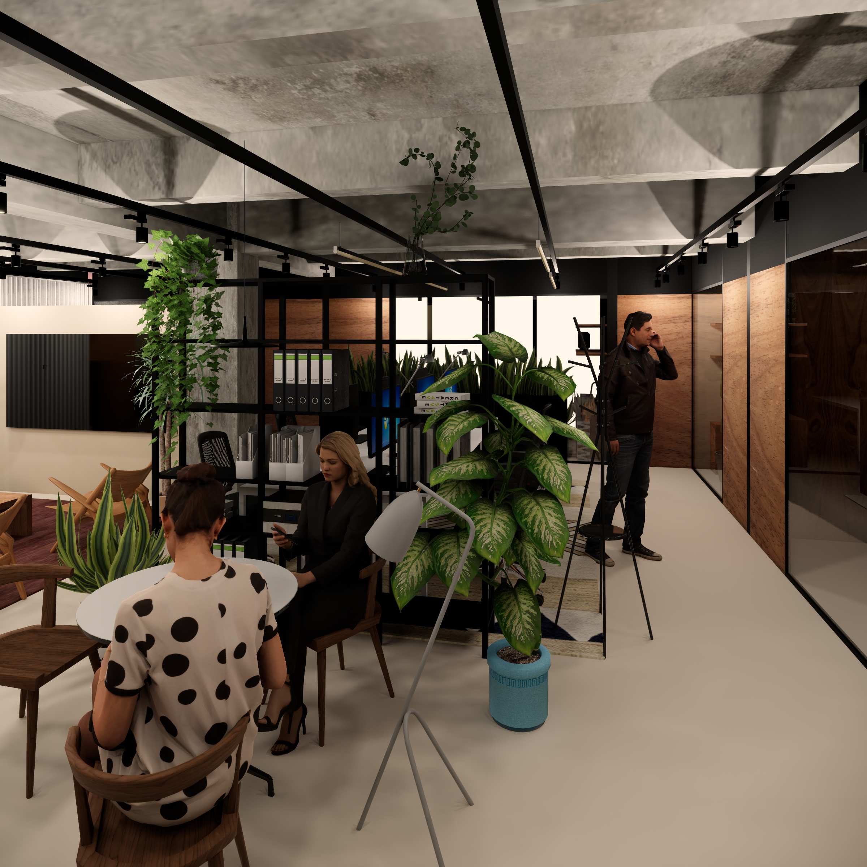



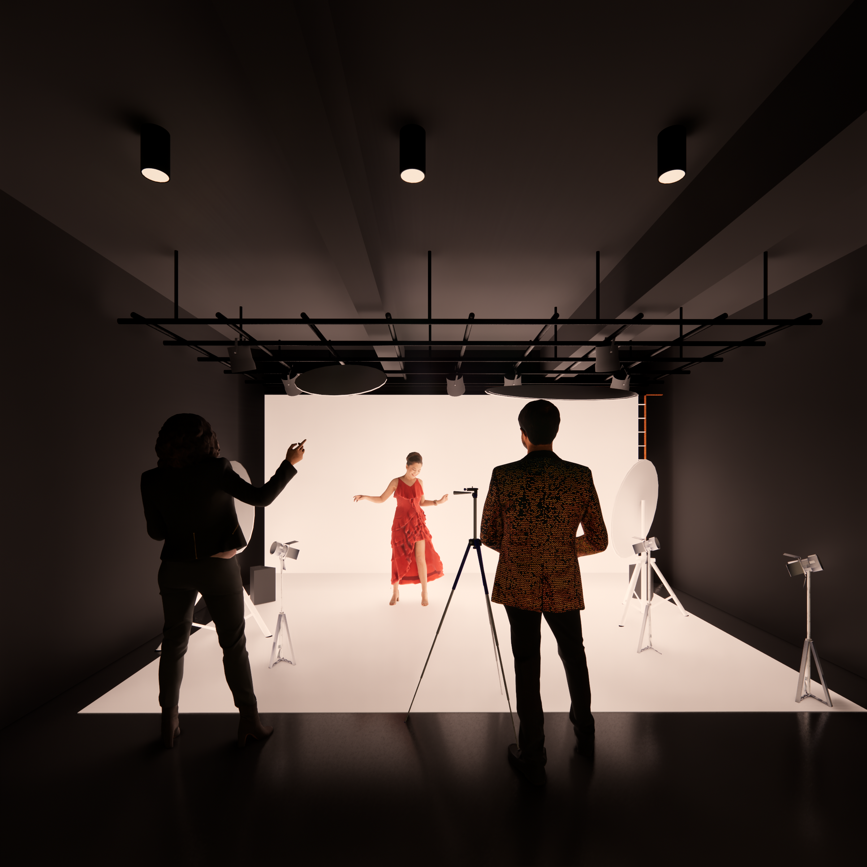
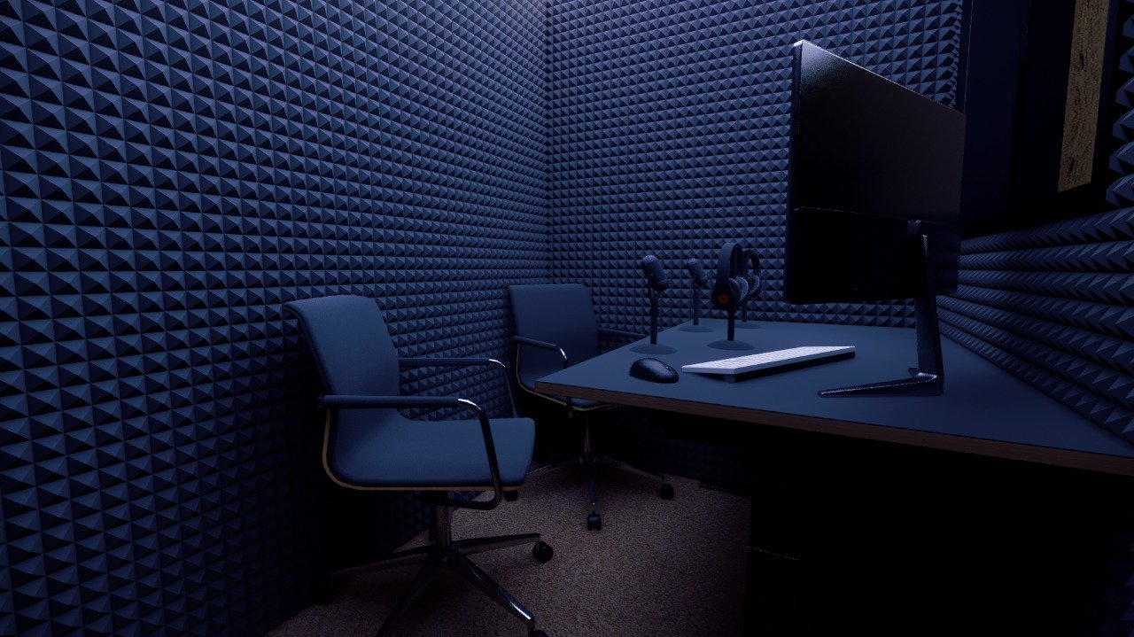
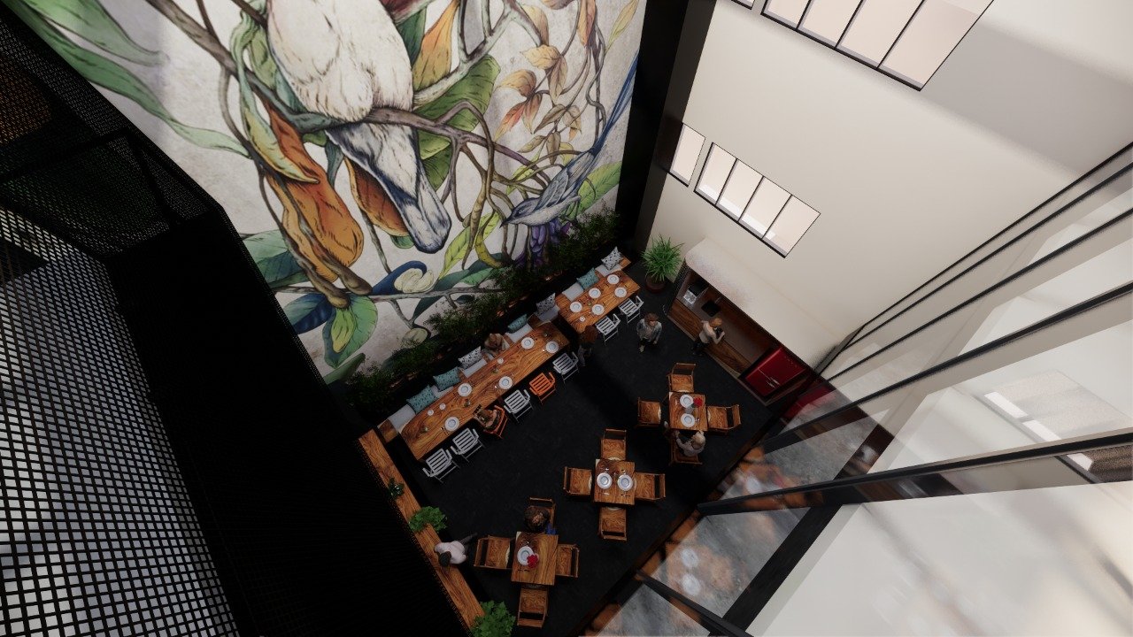



Drawing details
General Section
Render. 3rd floor offices.
Details of one of the offices


